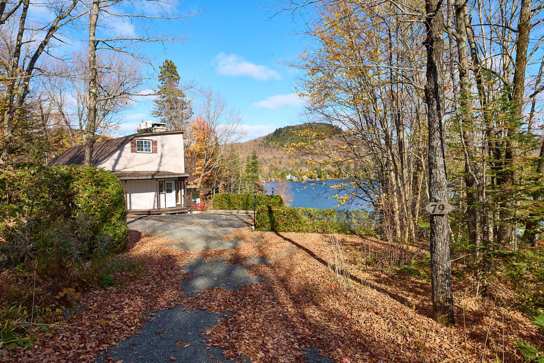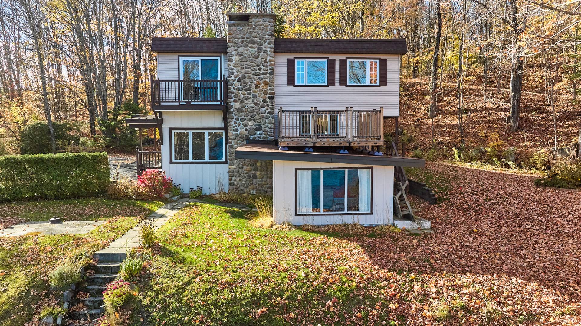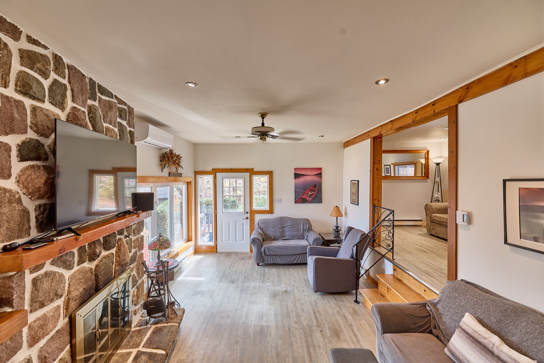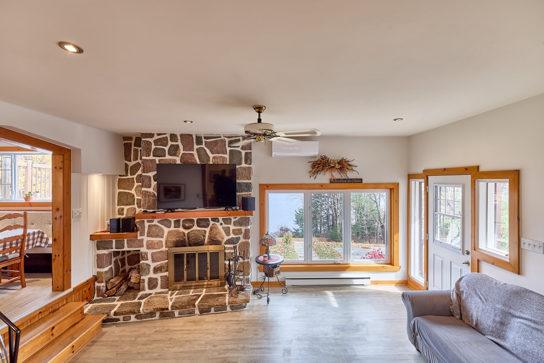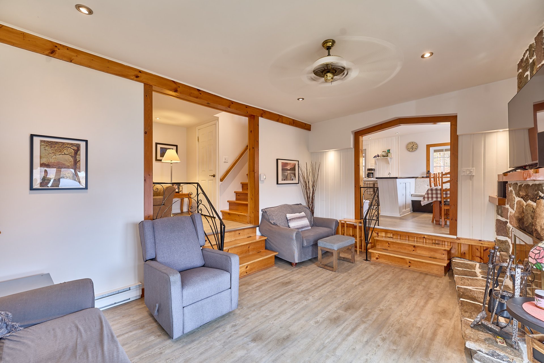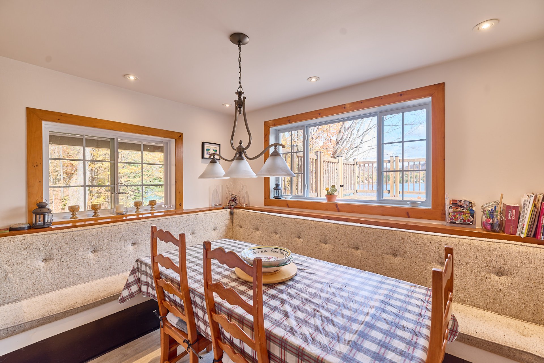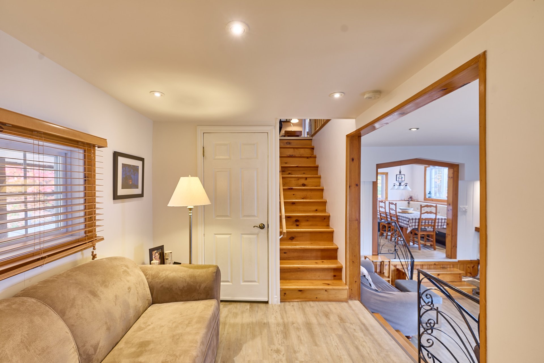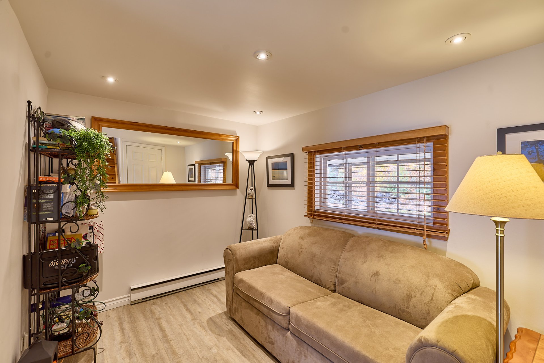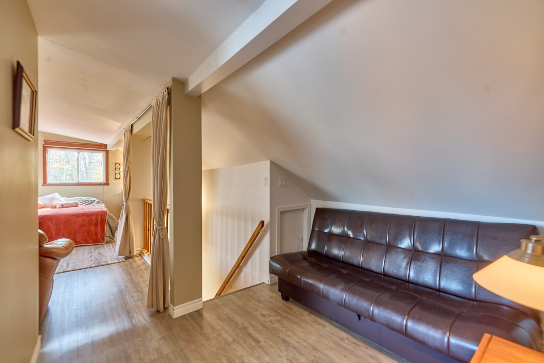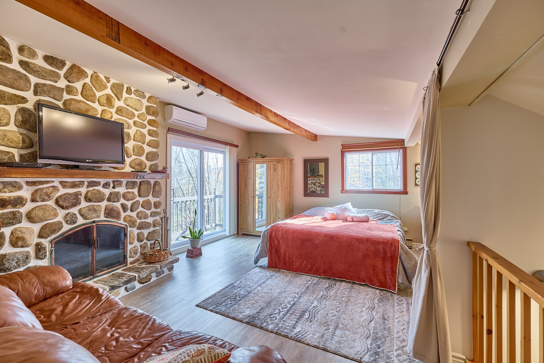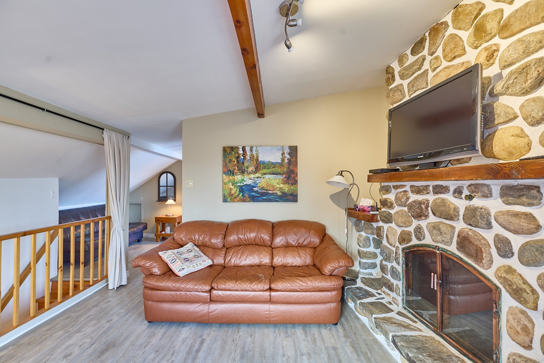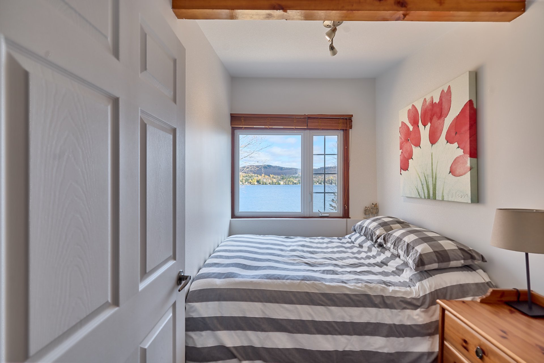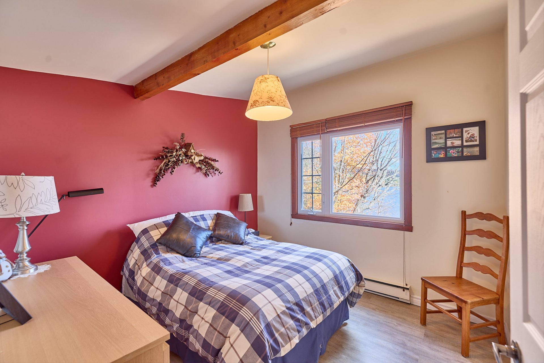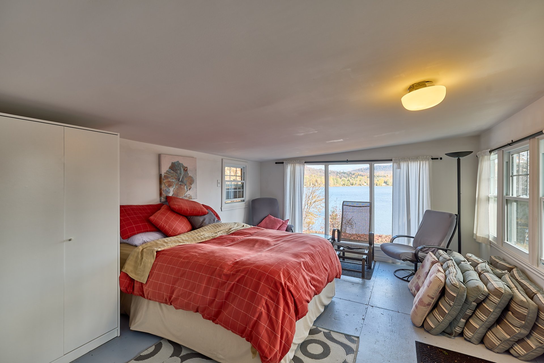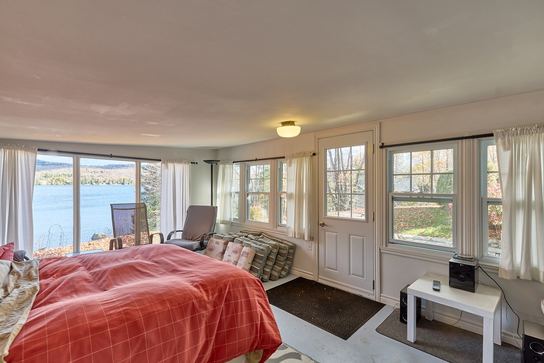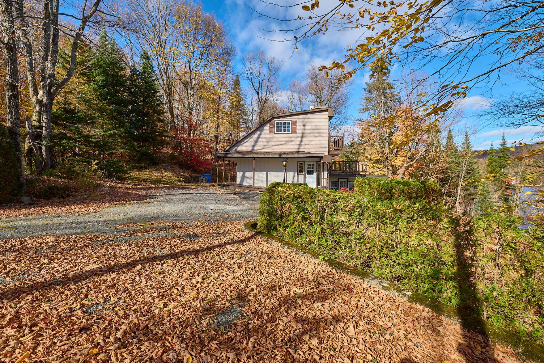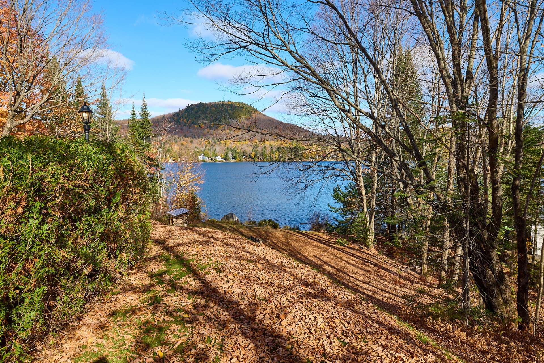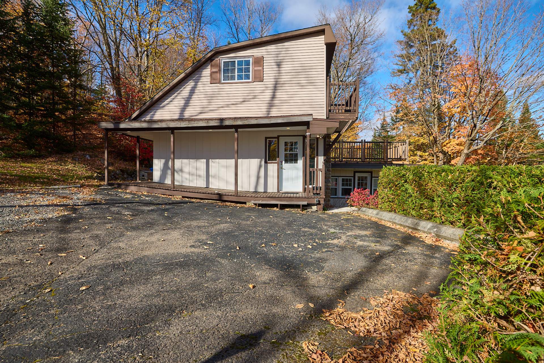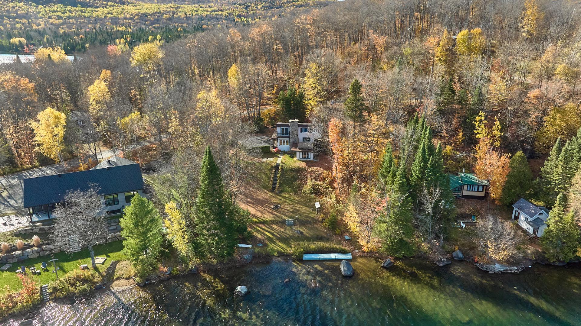849 000$
Two or more storey for sale - Saint-Donat
79 Ch. Vaillancourt, Saint-Donat, J0T 2C0
Property features
4 Bedrooms 1 Bathrooms 1 WashroomNo data for this section
Addenda
No data for this section
Construction year
1986
Windows
PVC
Siding
Pressed fibre, Vinyl
Window type
Sliding, Crank handle, French window
Roofing
Other, Asphalt shingles
Building features
Construction year
1986
Windows
PVC
Siding
Pressed fibre, Vinyl
Window type
Sliding, Crank handle, French window
Roofing
Other, Asphalt shingles
Dimensions
39.92 M X 49.5 M
Land area
2571.3 SM
Driveway
Not Paved
Distinctive features
Waterfront, Navigable
Proximity
Daycare centre, Golf, Park - green area, Bicycle path, Elementary school, Alpine skiing, High school, Cross-country skiing, Snowmobile trail, ATV trail
Parking
Outdoor
Land features
Dimensions
39.92 M X 49.5 M
Land area
2571.3 SM
Driveway
Not Paved
Distinctive features
Waterfront, Navigable
Proximity
Daycare centre, Golf, Park - green area, Bicycle path, Elementary school, Alpine skiing, High school, Cross-country skiing, Snowmobile trail, ATV trail
Parking
Outdoor
| Rooms | Levels | Dimensions | Covering |
|---|---|---|---|
| Living room | 1st level/Ground floor | 12.5x17.10 P | Other |
| Kitchen | 1st level/Ground floor | 10.4x13.4 P | Other |
| Dining room | 1st level/Ground floor | 10.4x7.10 P | Other |
| Home office | 1st level/Ground floor | 11.1x7.9 P | Other |
| Primary bedroom | 2nd floor | 17.9x21.4 P | Other |
| Bedroom | 2nd floor | 9.7x6.6 P | Other |
| Bedroom | 2nd floor | 10.0x9.10 P | Other |
| Bathroom | 2nd floor | 8.5x6.0 P | Ceramic tiles |
| Den | 2nd floor | 8.11x7.10 P | Other |
| Washroom | 1st level/Ground floor | 3.7x5.3 P | Other |
| Other | Basement | 12.0x17.0 P | Wood |
Rooms details
| Rooms | Levels | Dimensions | Covering |
|---|---|---|---|
| Living room | 1st level/Ground floor | 12.5x17.10 P | Other |
| Kitchen | 1st level/Ground floor | 10.4x13.4 P | Other |
| Dining room | 1st level/Ground floor | 10.4x7.10 P | Other |
| Home office | 1st level/Ground floor | 11.1x7.9 P | Other |
| Primary bedroom | 2nd floor | 17.9x21.4 P | Other |
| Bedroom | 2nd floor | 9.7x6.6 P | Other |
| Bedroom | 2nd floor | 10.0x9.10 P | Other |
| Bathroom | 2nd floor | 8.5x6.0 P | Ceramic tiles |
| Den | 2nd floor | 8.11x7.10 P | Other |
| Washroom | 1st level/Ground floor | 3.7x5.3 P | Other |
| Other | Basement | 12.0x17.0 P | Wood |
Heating system
Electric baseboard units
Water supply
Lake water
Heating energy
Wood, Electricity
Equipment available
Wall-mounted heat pump
Hearth stove
Wood fireplace
Sewage system
Purification field, Septic tank
View
Water, Mountain, Panoramic
Zoning
Residential
Building features
Heating system
Electric baseboard units
Water supply
Lake water
Heating energy
Wood, Electricity
Equipment available
Wall-mounted heat pump
Hearth stove
Wood fireplace
Sewage system
Purification field, Septic tank
View
Water, Mountain, Panoramic
Zoning
Residential
Financial details
Municipal evaluation (2024)
Land evaluation
317 100 $
Building evaluation
332 200 $
Total
649 300 $
Taxes
Municipal ((2025))
3 363 $
Scolar (2025)
379 $
Total
3 742 $
Inclusions & exclusions
Inclusions:
N.A.Exclusions:
N.A.
